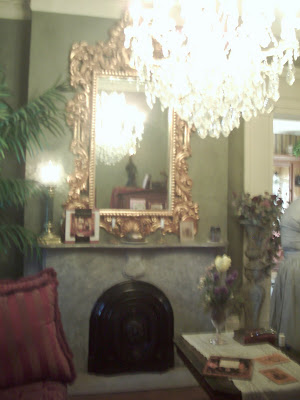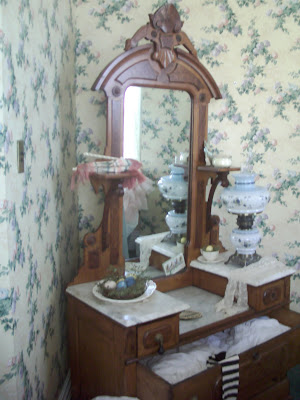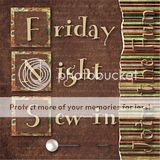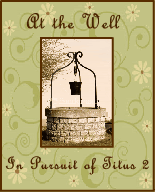 The Ryan Mansion was a wonderful tour. Of course in the 1800's a "mansion" had a different standard as today. The Ryan Mansion, built in 1876 is 4 stories high. It has 7 bedrooms, 2 dining rooms, 1 kitchen, 4 staircases, several parlors, 9 marble fireplaces, a library, a ballroom with 10 ft. ceilings, and a 4th floor veranda where you can see for 20+ miles. The Ryan Mansion would have been considered very grand in it's day!
The Ryan Mansion was a wonderful tour. Of course in the 1800's a "mansion" had a different standard as today. The Ryan Mansion, built in 1876 is 4 stories high. It has 7 bedrooms, 2 dining rooms, 1 kitchen, 4 staircases, several parlors, 9 marble fireplaces, a library, a ballroom with 10 ft. ceilings, and a 4th floor veranda where you can see for 20+ miles. The Ryan Mansion would have been considered very grand in it's day!A tidbit of history...James Ryan along with his brother, owned and operated a meat processing center. The towns people were up in arms about the stench, so they moved the center out of town. When the civil war broke out, James Ryan was given a contract to feed all the Union troops and made quite a fortune from the war. With this fortune, he built this mansion for himself, his wife, and his 4 daughters.
As you look at the following pictures, please note that all the furnishings, wall paper, and carpets are not original to the home. There are a few items which are original and I will note those for you. Here is the front staircase as you walk in the front door. Straight, not circular, staircases were quite formal in this time period.
 Here is one of the many parlors. The owner, Wendy, who gave us our tour, has done a beautiful job in decorating everything to its time. Note the marble fireplace (original to the home), there are 9 and they all look identical.
Here is one of the many parlors. The owner, Wendy, who gave us our tour, has done a beautiful job in decorating everything to its time. Note the marble fireplace (original to the home), there are 9 and they all look identical.

 Here is one of the many parlors. The owner, Wendy, who gave us our tour, has done a beautiful job in decorating everything to its time. Note the marble fireplace (original to the home), there are 9 and they all look identical.
Here is one of the many parlors. The owner, Wendy, who gave us our tour, has done a beautiful job in decorating everything to its time. Note the marble fireplace (original to the home), there are 9 and they all look identical.

 Wendy was working on a period piece when we arrived. Here she is showing it to my mom. It is a skirt she is preparing for a ball. The detail is exquisite. She was doing a gathered waist in the same way it would have been done in 1876. The skirt has 22 yards of fabric in it!
Wendy was working on a period piece when we arrived. Here she is showing it to my mom. It is a skirt she is preparing for a ball. The detail is exquisite. She was doing a gathered waist in the same way it would have been done in 1876. The skirt has 22 yards of fabric in it!
 The Library
The Library
 This wall unit is original to the home and was handcrafted to specifics of James Ryan. It covered the entire length of the wall.
This wall unit is original to the home and was handcrafted to specifics of James Ryan. It covered the entire length of the wall.
 The unit to the side of the fireplace is also original to the home. There is another one, identical on the other side of the fireplace.
The unit to the side of the fireplace is also original to the home. There is another one, identical on the other side of the fireplace.
 The Ryan mansion has 2 dining rooms. They are side by side, separated by french doors and a change in the wood floor pattern. They would eat breakfast and noon meal in the first dining room, and dinner in the formal dining room. Here is a built in pantry (original to the home) with a butler's hole. The kitchen staff would pass serving dishes, etc. through this opening for the dining staff to take to the Ryan's. Notice Wendy's apron. All aprons were pinned with straight pins to the dresses. No ties or straps around the neck.
The Ryan mansion has 2 dining rooms. They are side by side, separated by french doors and a change in the wood floor pattern. They would eat breakfast and noon meal in the first dining room, and dinner in the formal dining room. Here is a built in pantry (original to the home) with a butler's hole. The kitchen staff would pass serving dishes, etc. through this opening for the dining staff to take to the Ryan's. Notice Wendy's apron. All aprons were pinned with straight pins to the dresses. No ties or straps around the neck. Here is the formal dining room set for dinner. Look at that china Cheryl!!!
Here is the formal dining room set for dinner. Look at that china Cheryl!!!

Here is the original flooring. Note the 3 different patterns in such a small area. The square in a square pattern was in the formal dining room, the 4 patch was the strip separating the 2 rooms, and the zig zag was in the informal dining area.
 Speaking of original flooring...the 2 tone wood was very grand. Here is the back hall way on the first floor. This hallway leads to the kitchen. It is beautiful and was one of my favorite parts of the house. The door at the end of the hall is a parlor. It looks much like the one I showed, and is now serving as storage. The mansion is still being remodeled.
Speaking of original flooring...the 2 tone wood was very grand. Here is the back hall way on the first floor. This hallway leads to the kitchen. It is beautiful and was one of my favorite parts of the house. The door at the end of the hall is a parlor. It looks much like the one I showed, and is now serving as storage. The mansion is still being remodeled. In this same hallway, just outside the kitchen are these bells. They also are original to the mansion. Each bell has it's own tone. Staff were required to learn these sounds and the designated number of rings. For instance 3 rings of a certain tone could mean Mrs. Ryan was calling for her tea.
In this same hallway, just outside the kitchen are these bells. They also are original to the mansion. Each bell has it's own tone. Staff were required to learn these sounds and the designated number of rings. For instance 3 rings of a certain tone could mean Mrs. Ryan was calling for her tea. Here is the kitchen, which also served as a laundry. The mansion is fully staffed with a cook/housekeeper, butler, gardener, and the owner. They had just finished a lunch of boiled ham and rutabagas. All meals served are those that would have been prepared in the 1870's and all staff (including the cook's 2 year old daughter) are wearing era clothing.
Here is the kitchen, which also served as a laundry. The mansion is fully staffed with a cook/housekeeper, butler, gardener, and the owner. They had just finished a lunch of boiled ham and rutabagas. All meals served are those that would have been prepared in the 1870's and all staff (including the cook's 2 year old daughter) are wearing era clothing.


 Because the Ryan Mansion is also open for lodging, they have indoor plumbing, and full bathrooms. These are not shown on the tour, which I was glad for.
Because the Ryan Mansion is also open for lodging, they have indoor plumbing, and full bathrooms. These are not shown on the tour, which I was glad for.Here is the back staircase taking you to the second floor. You find it in that back, beautiful hallway and as you exit it on the second floor you find yourself in one just as beautiful.

 If you look just past the clothes basket, you can see an identical staircase leading to the 3rd floor. On the 3rd floor is the ballroom and 2 more bedrooms. They are being remodeled so I will need to go back next year to see the finished product. From the window in this 2nd story hallway, we could see a sight known to be 17 miles from this home. It is breathtaking, the views from the windows here. In this back hallway was a tea cart like one that would have been used to serve the Ryan's their morning tea.
If you look just past the clothes basket, you can see an identical staircase leading to the 3rd floor. On the 3rd floor is the ballroom and 2 more bedrooms. They are being remodeled so I will need to go back next year to see the finished product. From the window in this 2nd story hallway, we could see a sight known to be 17 miles from this home. It is breathtaking, the views from the windows here. In this back hallway was a tea cart like one that would have been used to serve the Ryan's their morning tea. Both stories of the house that we toured had these double doors with ruby glass. They are original to the house and James Ryan ordered them special from, I believe, Czechoslovakia. (I may be wrong, but I am almost certain that was the country she said) They are gorgeous.
Both stories of the house that we toured had these double doors with ruby glass. They are original to the house and James Ryan ordered them special from, I believe, Czechoslovakia. (I may be wrong, but I am almost certain that was the country she said) They are gorgeous. On the second floor is a private parlor and 5 bedrooms. Only 3 of the bedrooms are open to the tour. The others are being remodeled. You would sleep in one of these bedrooms (I only photographed 2...not sure why) if you were lodging at the mansion. Here is the master suite of James Ryan and his wife.
On the second floor is a private parlor and 5 bedrooms. Only 3 of the bedrooms are open to the tour. The others are being remodeled. You would sleep in one of these bedrooms (I only photographed 2...not sure why) if you were lodging at the mansion. Here is the master suite of James Ryan and his wife. The purple dress is one Wendy made by hand and is unbelievable!!!
The purple dress is one Wendy made by hand and is unbelievable!!! Here is one of the daughter's rooms. Wendy talks like the Ryan's still live there and she is a staff, so she tells how this little girl, though very talented, is quite messy. She has several things strewn around the room! Very cute!
 Note the parasol on the dressing table. It is a unique, collapsible parasol from that time period and would have been used by only the most wealthy. Here is Wendy demonstrating how it was held.
Note the parasol on the dressing table. It is a unique, collapsible parasol from that time period and would have been used by only the most wealthy. Here is Wendy demonstrating how it was held. The handle is made from pure ivory elephant tusk.
The handle is made from pure ivory elephant tusk. The framing is made of whale bone.
The framing is made of whale bone. Here is James Ryan's private parlor on the second floor.
Here is James Ryan's private parlor on the second floor.

 Here is the back staircase going to the 3rd floor.
Here is the back staircase going to the 3rd floor. All of the back staircases connect. The following picture (the only one I did not take myself), I took from the Ryan Mansion website to show these connecting staircases. There are 3 of them.
All of the back staircases connect. The following picture (the only one I did not take myself), I took from the Ryan Mansion website to show these connecting staircases. There are 3 of them. Thank you so much for taking this tour with me! I enjoyed it just as much the second time around!
Thank you so much for taking this tour with me! I enjoyed it just as much the second time around!

 Note the parasol on the dressing table. It is a unique, collapsible parasol from that time period and would have been used by only the most wealthy. Here is Wendy demonstrating how it was held.
Note the parasol on the dressing table. It is a unique, collapsible parasol from that time period and would have been used by only the most wealthy. Here is Wendy demonstrating how it was held. The handle is made from pure ivory elephant tusk.
The handle is made from pure ivory elephant tusk. The framing is made of whale bone.
The framing is made of whale bone. Here is James Ryan's private parlor on the second floor.
Here is James Ryan's private parlor on the second floor.

 Here is the back staircase going to the 3rd floor.
Here is the back staircase going to the 3rd floor. All of the back staircases connect. The following picture (the only one I did not take myself), I took from the Ryan Mansion website to show these connecting staircases. There are 3 of them.
All of the back staircases connect. The following picture (the only one I did not take myself), I took from the Ryan Mansion website to show these connecting staircases. There are 3 of them. Thank you so much for taking this tour with me! I enjoyed it just as much the second time around!
Thank you so much for taking this tour with me! I enjoyed it just as much the second time around!What?? I am forgetting something??? Oh yes!!!! The chaitelane!!
 This would have belonged to Mrs. Ryan. It is silver and has 5 silver chains hanging from the beautifully ornate clip, which would have been attached to her gown (during the day of course). On the end of each chain is a clip. You can attach one or several tools to the end of each chain. Here, Wendy has a needle case, a pin keep, a small tape measure, a scissor fob (her scissors were in the parlor with that skirt she was sewing), a seam ripper, a needle sharpener (the strawberry), and a thread holder. I just LOVED it. All the tools were silver...even the strawberry had a silver stem.
This would have belonged to Mrs. Ryan. It is silver and has 5 silver chains hanging from the beautifully ornate clip, which would have been attached to her gown (during the day of course). On the end of each chain is a clip. You can attach one or several tools to the end of each chain. Here, Wendy has a needle case, a pin keep, a small tape measure, a scissor fob (her scissors were in the parlor with that skirt she was sewing), a seam ripper, a needle sharpener (the strawberry), and a thread holder. I just LOVED it. All the tools were silver...even the strawberry had a silver stem.




















12 comments:
What a great tour . . . I like the kitchen/laundry the best *s*
What a fantastic day out! How different life was!
I love 1800's stuff!! :-) What a neat place.
We go to a place in Missouri for my hubby's family reunion that has an old mill, school house, and springs...and the staff are dressed in the 1800s. Check it ou here:
http://www.eminencemo.com/galleryalleyspring.html
We also usually go to Silver Dollar City (an amusement park with crafts and such) and it's set in the 1880s as well and all the staff are dressed accordingly and you can visit all sorts of neat shops ~ blacksmith, blown glass, candy shop, neat restaurants with home cookin', etc. It's one of my favorite places to go! Check it out here:
http://www.bransonsilverdollarcity.com/
Anyway, just wanted to share!
Thanks for all the photos...so fun!
Have a blessed weekend Bren!
Katie
Thanks for the wonderful tour--I felt I was right there with you!!
Loved the tour, thanks, Bren!! That table set for dinner looks just like mine....ahem, okay, not quite, but it was fun seeing my mom's china pattern being used. Why do I still call it my mom's china? It's been in my home for 15 years now!!
I think I need a chatelaine (sp???) How cool would that be?
I love touring old homes like this. Beautiful woodworking on the floor!
Thank you so much for the grand tour! It has been restored beautifully! We live in large 1870's home, but it's definitely not a mansion!! Now I have lots of new decorating ideas!
Thanks so much for the Galena tour.
I grew up in Rock City and my Mom still lives in Freeport in a nursing home. All the pictures were of very familiar things and it was so good to see the pictures and experience the good memories.
Mary
Thanks for the tour of the Ryan mansion. My husband and I have been to Galena once and would like to go back again. If we do, it would be fun to tour this home.
I loved the tour! Maybe Galena should be on our route....hmmm....
This is so interesting. I love these old places. I noticed the chandelier. And the Chatelaine, I've never heard of that but isn't that unique.
Imagine living in a home with so much history. I wouldn't mind spending the night there.
Mama Bear
We visited the mansion and it was beautiful! I was told they had 10 total children and only rang the bell once (twice would mean the "help" was lazy. The 3rd floor isn't complete yet but I will be back to see it.
Post a Comment